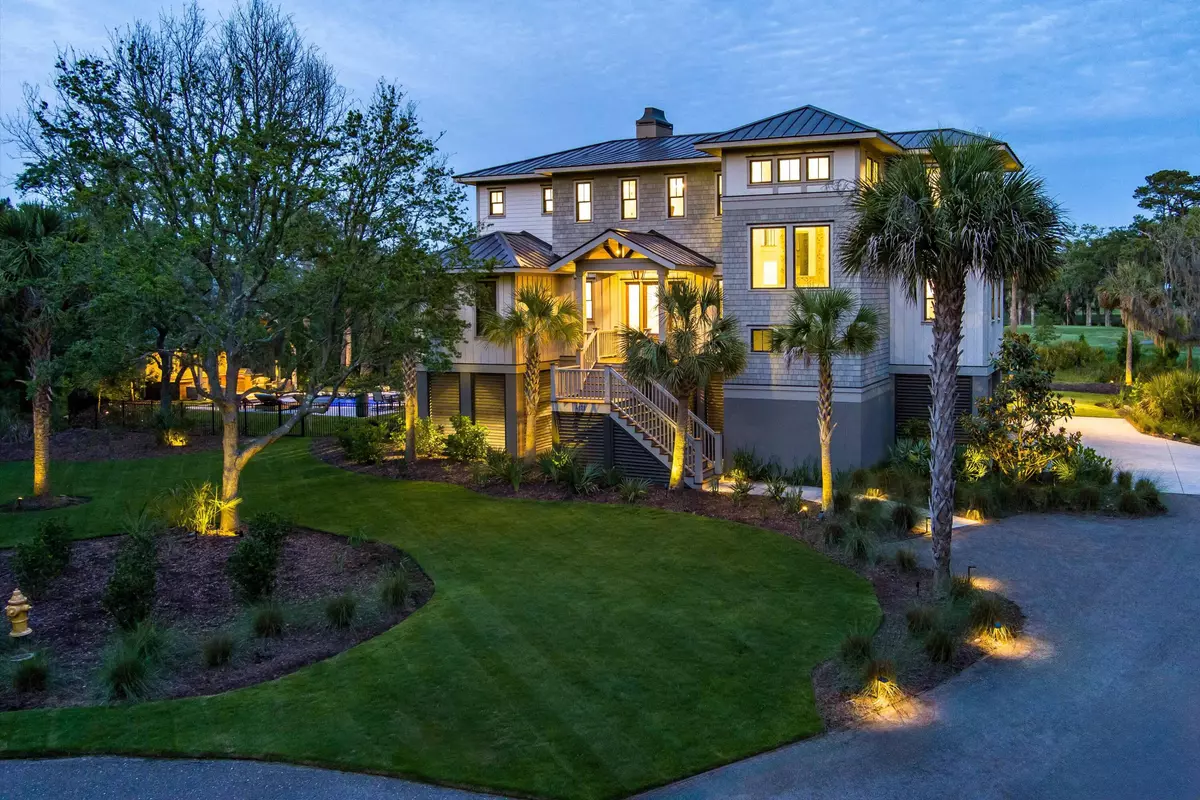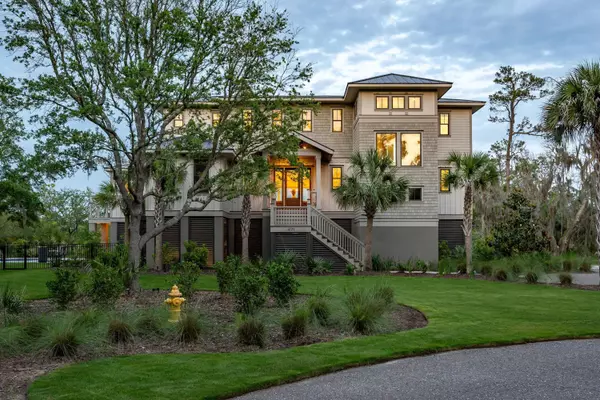4121 Golf Cottage Ln Johns Island, SC 29455
4 Beds
4.5 Baths
4,055 SqFt
UPDATED:
Key Details
Property Type Single Family Home
Sub Type Single Family Detached
Listing Status Active
Purchase Type For Sale
Square Footage 4,055 sqft
Price per Sqft $801
Subdivision Briars Creek
MLS Listing ID 25014082
Bedrooms 4
Full Baths 4
Half Baths 1
Year Built 2022
Lot Size 1.030 Acres
Acres 1.03
Property Sub-Type Single Family Detached
Property Description
Inside, high-end finishes abound including 8" European cut white oak hardwood floors, high-end fixtures, and impact windows and doors. The gourmet kitchen is outfitted with a 48" Monogram oven and refrigerator, Monogram microwave, and a striking 14 ft quartz island. Additional highlights include a custom built-in wine bar with glass doors, a true home office with golf course views, and dual primary suites on both levels, each with walk-in closets.
Perfect for entertaining, the saltwater gunite pool features a sun deck, in-pool stools at the cabana ledge, deck jets, and lighting. Enjoy 325 sq ft of covered poolside space complete with a full outdoor kitchen, built-in grill, beverage cooler, sink, and stainless steel cabinetry. A wraparound deck offers relaxing views of the pool and the pristine golf course beyond.
Briar's Creek is ideally located with easy access to Johns Island Executive Airport, Freshfields Village, upcoming Sea Island Medical Pavilion and the prestigious Kiawah and Seabrook Islands. Plus, historic downtown Charleston is just a scenic 20-30 minute drive away, offering endless dining, shopping, and cultural experiences.
Please note that the owner is a licensed real estate agent.
Location
State SC
County Charleston
Area 23 - Johns Island
Rooms
Primary Bedroom Level Lower, Upper
Master Bedroom Lower, Upper Ceiling Fan(s), Multiple Closets, Walk-In Closet(s)
Interior
Interior Features Beamed Ceilings, Ceiling - Cathedral/Vaulted, Ceiling - Smooth, High Ceilings, Kitchen Island, Walk-In Closet(s), Ceiling Fan(s), Eat-in Kitchen, Family, Entrance Foyer, Great, Office, Pantry, Separate Dining, Utility
Flooring Wood
Fireplaces Number 1
Fireplaces Type Family Room, Gas Log, One
Window Features Storm Window(s),Thermal Windows/Doors,Window Treatments - Some
Laundry Laundry Room
Exterior
Exterior Feature Balcony, Elevator Shaft, Lawn Irrigation
Parking Features 2 Car Garage, Attached, Off Street
Garage Spaces 2.0
Fence Fence - Metal Enclosed, Partial
Pool In Ground
Community Features Clubhouse, Club Membership Available, Dock Facilities, Fitness Center, Gated, Golf Course, Golf Membership Available, Security, Trash
Utilities Available Berkeley Elect Co-Op, John IS Water Co
Waterfront Description Marshfront
Roof Type Metal
Porch Deck, Covered, Front Porch, Wrap Around
Total Parking Spaces 2
Private Pool true
Building
Lot Description 1 - 2 Acres, Cul-De-Sac, On Golf Course, Wooded
Story 2
Foundation Raised
Sewer Public Sewer
Water Public
Architectural Style Traditional
Level or Stories Two
Structure Type Cement Siding,Stucco
New Construction No
Schools
Elementary Schools Mt. Zion
Middle Schools Haut Gap
High Schools St. Johns
Others
Acceptable Financing Cash, Conventional
Listing Terms Cash, Conventional
Financing Cash,Conventional





