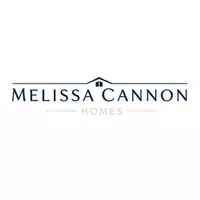1831 Heldsberg Dr Charleston, SC 29414
3 Beds
2.5 Baths
1,678 SqFt
UPDATED:
Key Details
Property Type Multi-Family, Townhouse
Sub Type Single Family Attached
Listing Status Active
Purchase Type For Sale
Square Footage 1,678 sqft
Price per Sqft $262
Subdivision Carolina Bay
MLS Listing ID 25020577
Bedrooms 3
Full Baths 2
Half Baths 1
Year Built 2012
Lot Size 2,178 Sqft
Acres 0.05
Property Sub-Type Single Family Attached
Property Description
Location
State SC
County Charleston
Area 12 - West Of The Ashley Outside I-526
Region Bridgewater
City Region Bridgewater
Rooms
Primary Bedroom Level Upper
Master Bedroom Upper Garden Tub/Shower, Walk-In Closet(s)
Interior
Interior Features Garden Tub/Shower, Walk-In Closet(s), Eat-in Kitchen, Family, Entrance Foyer, Pantry, Separate Dining
Heating Central
Cooling Central Air
Flooring Carpet, Ceramic Tile, Wood
Laundry Laundry Room
Exterior
Parking Features 1 Car Garage
Garage Spaces 1.0
Community Features Dog Park, Lawn Maint Incl, Park, Pool, Trash, Walk/Jog Trails
Utilities Available Charleston Water Service, Dominion Energy
Roof Type Asphalt
Total Parking Spaces 1
Building
Dwelling Type Townhouse
Story 2
Foundation Slab
Sewer Public Sewer
Water Public
Level or Stories Two
Structure Type Brick Veneer,Vinyl Siding
New Construction No
Schools
Elementary Schools Oakland
Middle Schools St. Andrews
High Schools West Ashley
Others
Acceptable Financing Cash, Conventional, FHA, VA Loan
Listing Terms Cash, Conventional, FHA, VA Loan
Financing Cash,Conventional,FHA,VA Loan





