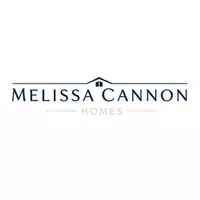6201 Woodsedge Ct Hollywood, SC 29449
4 Beds
3 Baths
3,172 SqFt
UPDATED:
Key Details
Property Type Single Family Home
Sub Type Single Family Detached
Listing Status Active
Purchase Type For Sale
Square Footage 3,172 sqft
Price per Sqft $213
Subdivision Stono Ferry
MLS Listing ID 25020608
Bedrooms 4
Full Baths 3
Year Built 2020
Lot Size 6,969 Sqft
Acres 0.16
Property Sub-Type Single Family Detached
Property Description
Located in the Reserve at Stono Ferry subsection inside Stono Ferry neighborhood, this two-year-old home gives you the chance to enjoy all the modern features without the wait! The Stono Ferry community offers an award winning Championship 18-hole golf course with a clubhouse and is home to the College of Charleston Golf Team! You can join the golf course and also take advantage of their state of the art Fitness Center! Stono Ferry also hosts the annual Charleston Cup Steeplechase. Conveniently located near shopping, dining, 15 min from Downtown Charleston, 25 minutes to Charleston International Airport, 25 min to Kiawah and Edisto Beach, this home offers an unparalleled lifestyle in a premier location!
Location
State SC
County Charleston
Area 13 - West Of The Ashley Beyond Rantowles Creek
Region The Reserve at Stono Ferry
City Region The Reserve at Stono Ferry
Rooms
Primary Bedroom Level Lower
Master Bedroom Lower Walk-In Closet(s)
Interior
Interior Features Ceiling - Smooth, Tray Ceiling(s), High Ceilings, Kitchen Island, Walk-In Closet(s), Family, Entrance Foyer, Loft, Media, Office, Pantry, Separate Dining, Study, Sun
Heating Electric
Cooling Central Air
Flooring Ceramic Tile, Luxury Vinyl
Laundry Washer Hookup, Laundry Room
Exterior
Exterior Feature Lawn Irrigation, Rain Gutters
Parking Features 2 Car Garage, Attached, Garage Door Opener
Garage Spaces 2.0
Community Features Clubhouse, Equestrian Center, Gated, Golf Course, Golf Membership Available, Pool, Trash
Utilities Available Charleston Water Service, Dominion Energy
Waterfront Description Pond,Pond Site
Roof Type Architectural
Porch Patio, Front Porch, Screened
Total Parking Spaces 2
Building
Lot Description 0 - .5 Acre, Level
Dwelling Type Patio
Story 2
Foundation Slab
Sewer Public Sewer
Water Public
Architectural Style Traditional
Level or Stories One
Structure Type Cement Siding
New Construction No
Schools
Elementary Schools E.B. Ellington
Middle Schools Baptist Hill
High Schools Baptist Hill
Others
Acceptable Financing Cash, Conventional, FHA, VA Loan
Listing Terms Cash, Conventional, FHA, VA Loan
Financing Cash,Conventional,FHA,VA Loan





