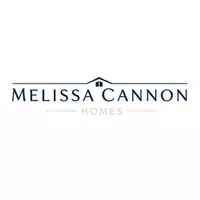Bought with Realty One Group Coastal
$305,000
$318,000
4.1%For more information regarding the value of a property, please contact us for a free consultation.
2244 Ashley Crossing Dr #534 Charleston, SC 29414
2 Beds
2 Baths
1,339 SqFt
Key Details
Sold Price $305,000
Property Type Multi-Family
Sub Type Single Family Attached
Listing Status Sold
Purchase Type For Sale
Square Footage 1,339 sqft
Price per Sqft $227
Subdivision Arboretum
MLS Listing ID 25013943
Sold Date 07/25/25
Bedrooms 2
Full Baths 2
Year Built 2008
Property Sub-Type Single Family Attached
Property Description
BEST PRICE in Arboretum! This home is located on the third floor and has wonderful wooded views from the covered porch. Take the elevator up from your personal parking spot in the garage and down the hall to the front door. Upon entering the home you will notice the open floor plan. The spacious kitchen with tons of storage flows into the large living room and sunroom that brings in an abundance of natural light. The primary bedroom has its own ensuite and walk in closet. The guest bedroom is of great size with a full bath just across the hall. The home also features a laundry room and wonderful dining room! A new water heater just installed! Age, sqft, taxes, acreage, HOA dues, flood zone and schools are approximate, buyer to verify any and all information deemed necessary.
Location
State SC
County Charleston
Area 12 - West Of The Ashley Outside I-526
Rooms
Primary Bedroom Level Lower
Master Bedroom Lower Ceiling Fan(s), Walk-In Closet(s)
Interior
Interior Features Ceiling - Smooth, Garden Tub/Shower, Walk-In Closet(s), Ceiling Fan(s), Family, Entrance Foyer, Pantry, Separate Dining, Sun, Utility
Heating Electric, Heat Pump
Cooling Central Air
Flooring Carpet, Ceramic Tile
Window Features Window Treatments
Laundry Electric Dryer Hookup, Washer Hookup, Laundry Room
Exterior
Parking Features 1 Car Garage, Attached, Off Street
Garage Spaces 1.0
Community Features Clubhouse, Elevators, Fitness Center, Pool, Walk/Jog Trails
Utilities Available Dominion Energy
Porch Covered
Total Parking Spaces 1
Building
Lot Description High, Level, Wooded
Story 1
Foundation Raised
Sewer Public Sewer
Water Public
Level or Stories One
Structure Type Cement Siding
New Construction No
Schools
Elementary Schools Springfield
Middle Schools West Ashley
High Schools West Ashley
Others
Acceptable Financing Any, Cash, Conventional, FHA, VA Loan
Listing Terms Any, Cash, Conventional, FHA, VA Loan
Financing Any,Cash,Conventional,FHA,VA Loan
Special Listing Condition Probate Listing
Read Less
Want to know what your home might be worth? Contact us for a FREE valuation!

Our team is ready to help you sell your home for the highest possible price ASAP





