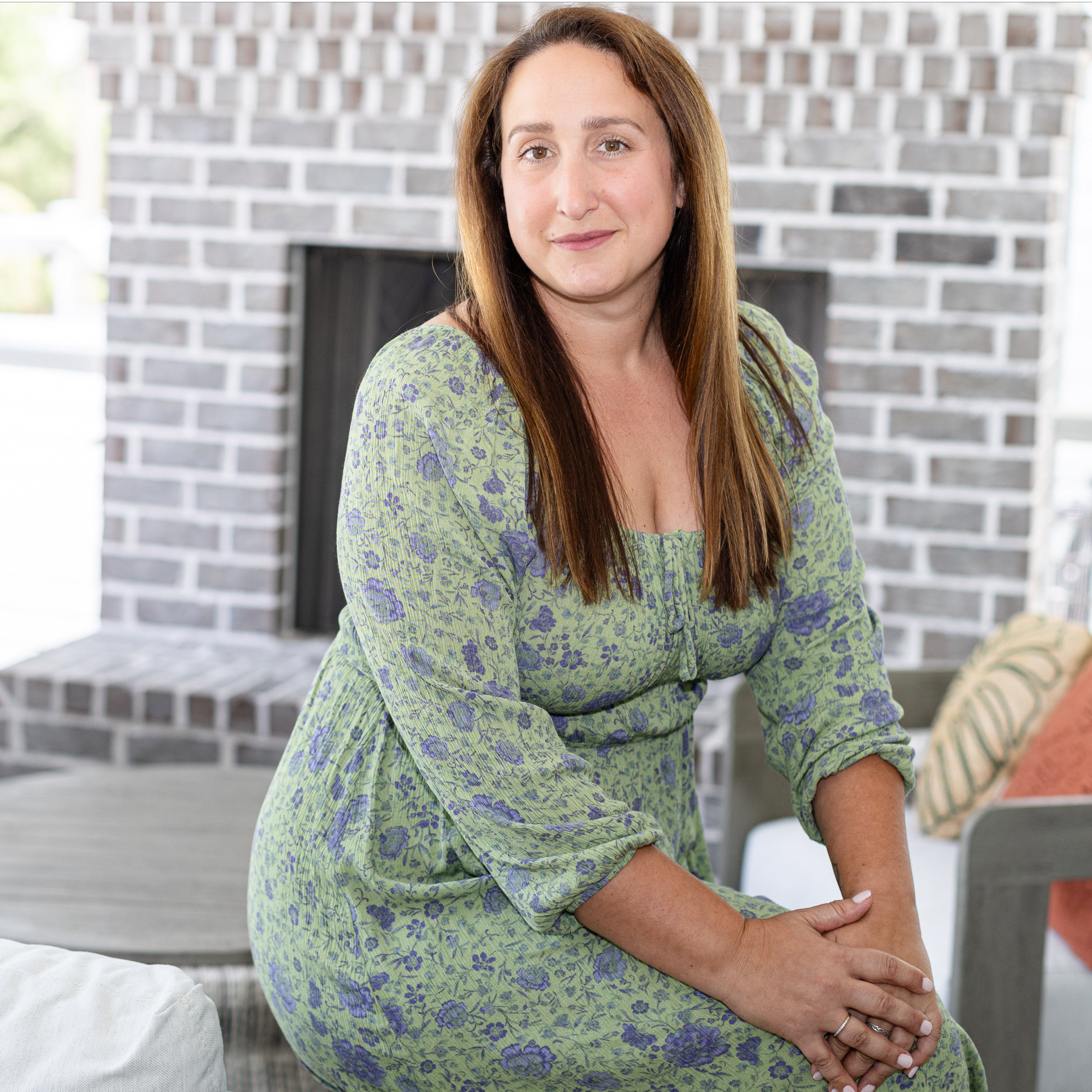Bought with Agent Group Realty Charleston
$1,195,000
$1,150,000
3.9%For more information regarding the value of a property, please contact us for a free consultation.
883 Farm Quarter Rd Mount Pleasant, SC 29464
3 Beds
2.5 Baths
2,051 SqFt
Key Details
Sold Price $1,195,000
Property Type Single Family Home
Sub Type Single Family Detached
Listing Status Sold
Purchase Type For Sale
Square Footage 2,051 sqft
Price per Sqft $582
Subdivision Snee Farm
MLS Listing ID 25022375
Sold Date 09/24/25
Bedrooms 3
Full Baths 2
Half Baths 1
Year Built 1981
Lot Size 0.480 Acres
Acres 0.48
Property Sub-Type Single Family Detached
Property Description
Overlooking the 6th fairway in the coveted Snee Farm, 883 Farm Quarter Road pairs fresh curb appeal with endless potential. Major upgrades--new siding, roof, windows, and decking--are done, so you can focus on designing your dream interior. The smart split-floor plan places the primary suite on one side and two bedrooms on the other. Sunlight pours through oversized windows, framing golf course views that make every morning feel like a vacation. All in one of Mount Pleasant's most desirable neighborhoods--minutes to restaurants, shops, Towne Centre, I-526, and the beaches--where a central location meets resort-style amenities. This ranch delivers location, lifestyle, and a blank canvas ready for your vision.
Location
State SC
County Charleston
Area 42 - Mt Pleasant S Of Iop Connector
Rooms
Primary Bedroom Level Lower
Master Bedroom Lower Ceiling Fan(s), Walk-In Closet(s)
Interior
Interior Features Ceiling - Blown, Ceiling - Cathedral/Vaulted, Ceiling - Smooth
Cooling Central Air
Fireplaces Number 1
Fireplaces Type Living Room, One
Window Features Thermal Windows/Doors
Exterior
Parking Features 2 Car Garage, Detached
Garage Spaces 2.0
Community Features Bus Line, Central TV Antenna, Clubhouse, Club Membership Available, Golf Course, Golf Membership Available, Pool, Trash
Utilities Available Dominion Energy, Mt. P. W/S Comm
Waterfront Description Pond,Pond Site
Roof Type Architectural
Porch Deck, Front Porch, Screened
Total Parking Spaces 2
Building
Lot Description 0 - .5 Acre, On Golf Course
Story 1
Foundation Crawl Space
Sewer Public Sewer
Water Public
Architectural Style Craftsman, Ranch
Level or Stories One
Structure Type Cement Siding
New Construction No
Schools
Elementary Schools James B Edwards
Middle Schools Moultrie
High Schools Lucy Beckham
Others
Acceptable Financing Cash, Conventional
Listing Terms Cash, Conventional
Financing Cash,Conventional
Special Listing Condition Probate Listing
Read Less
Want to know what your home might be worth? Contact us for a FREE valuation!

Our team is ready to help you sell your home for the highest possible price ASAP






