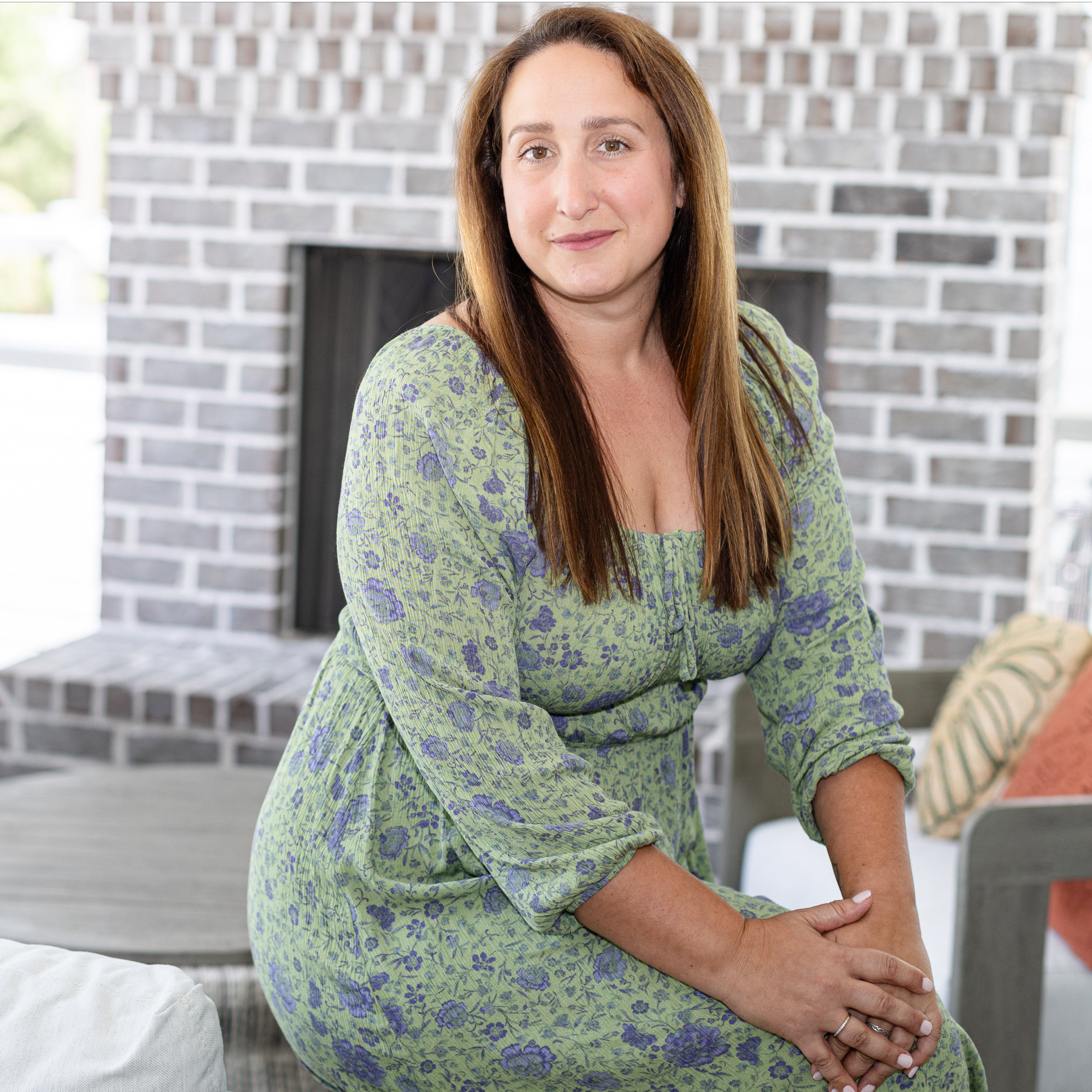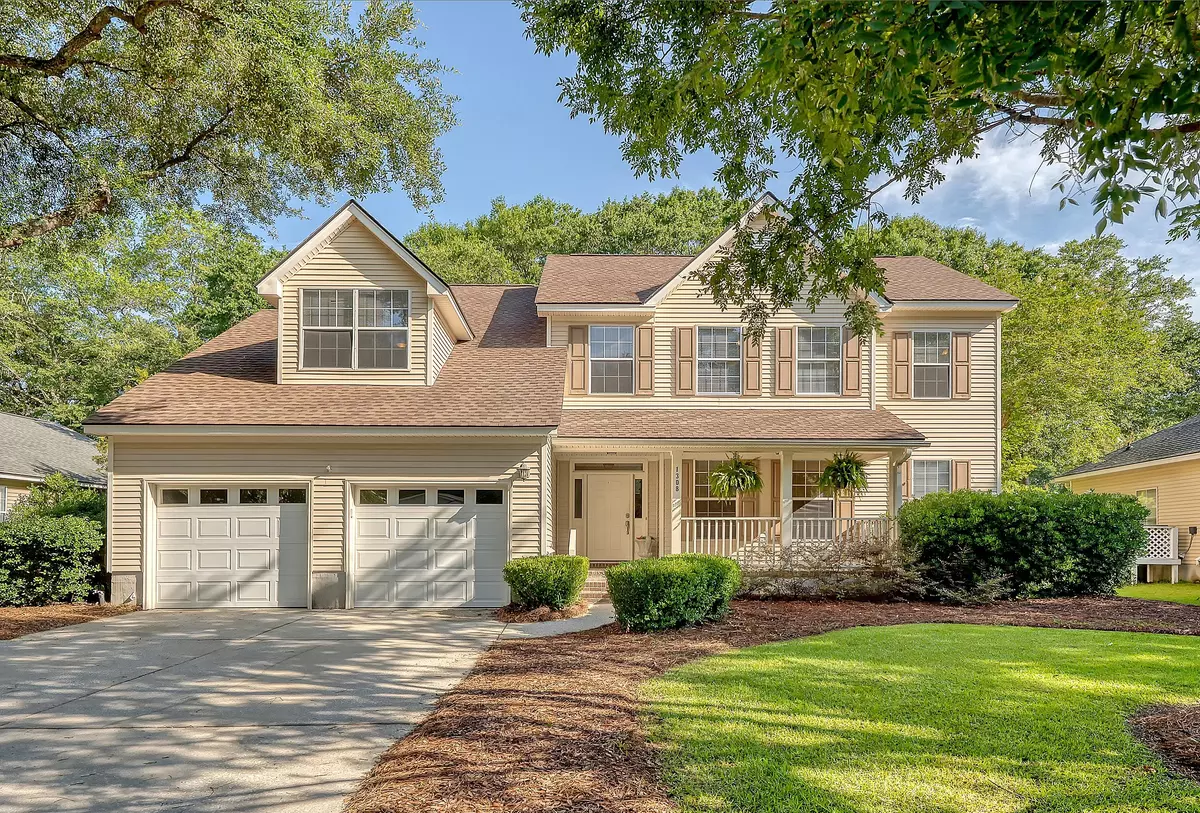Bought with Carolina One Real Estate
$780,000
$780,000
For more information regarding the value of a property, please contact us for a free consultation.
1308 Wild Olive Dr Mount Pleasant, SC 29464
4 Beds
2.5 Baths
2,229 SqFt
Key Details
Sold Price $780,000
Property Type Single Family Home
Sub Type Single Family Detached
Listing Status Sold
Purchase Type For Sale
Square Footage 2,229 sqft
Price per Sqft $349
Subdivision Seaside Farms
MLS Listing ID 25017910
Sold Date 09/24/25
Bedrooms 4
Full Baths 2
Half Baths 1
Year Built 1999
Lot Size 7,840 Sqft
Acres 0.18
Property Sub-Type Single Family Detached
Property Description
Welcome to 1308 Wild Olive Drive, a spacious 4-bedroom, 2.5-bath home ideally located in the highly sought-after Seaside Farms community. The main level features a separate dining room, a cozy living area, a large open kitchen perfect for entertaining, and a convenient laundry room. Enjoy year-round outdoor living on the screened-in porch overlooking the fully fenced backyard.Upstairs, the generous primary suite offers a relaxing retreat with an en-suite bath that includes a dual sink vanity, soaking tub, and separate shower. Three additional nicely sized bedrooms and a full hall bath complete the second floor.Seaside Farms is just minutes from Isle of Palms beach, Towne Centre, Target, and a variety of shops and restaurants--offering the perfect blend of convenience and coastal livingAdditional highlights include a private well and irrigation system to keep the yard lush year-round, and a new roof installed in March 2021 with GAF 50-year High-Definition Architectural shingles rated up to 140 MPH.
Location
State SC
County Charleston
Area 42 - Mt Pleasant S Of Iop Connector
Rooms
Primary Bedroom Level Upper
Master Bedroom Upper Ceiling Fan(s), Garden Tub/Shower, Walk-In Closet(s)
Interior
Interior Features Garden Tub/Shower, Kitchen Island, Walk-In Closet(s), Ceiling Fan(s), Eat-in Kitchen, Family, Entrance Foyer, Great, Pantry, Separate Dining
Heating Electric, Heat Pump
Cooling Central Air
Flooring Carpet, Ceramic Tile, Vinyl, Wood
Fireplaces Number 1
Fireplaces Type Living Room, One, Wood Burning
Window Features Window Treatments
Laundry Electric Dryer Hookup, Washer Hookup, Laundry Room
Exterior
Exterior Feature Lawn Irrigation, Lawn Well
Parking Features 2 Car Garage, Attached, Garage Door Opener
Garage Spaces 2.0
Fence Fence - Wooden Enclosed
Community Features Park, Pool, Trash, Walk/Jog Trails
Utilities Available Dominion Energy, Mt. P. W/S Comm
Roof Type Architectural
Porch Front Porch, Screened
Total Parking Spaces 2
Building
Lot Description 0 - .5 Acre, Interior Lot
Story 2
Foundation Raised Slab
Sewer Public Sewer
Water Public
Architectural Style Traditional
Level or Stories Two
Structure Type Vinyl Siding
New Construction No
Schools
Elementary Schools Mamie Whitesides
Middle Schools Moultrie
High Schools Lucy Beckham
Others
Acceptable Financing Any
Listing Terms Any
Financing Any
Read Less
Want to know what your home might be worth? Contact us for a FREE valuation!

Our team is ready to help you sell your home for the highest possible price ASAP






